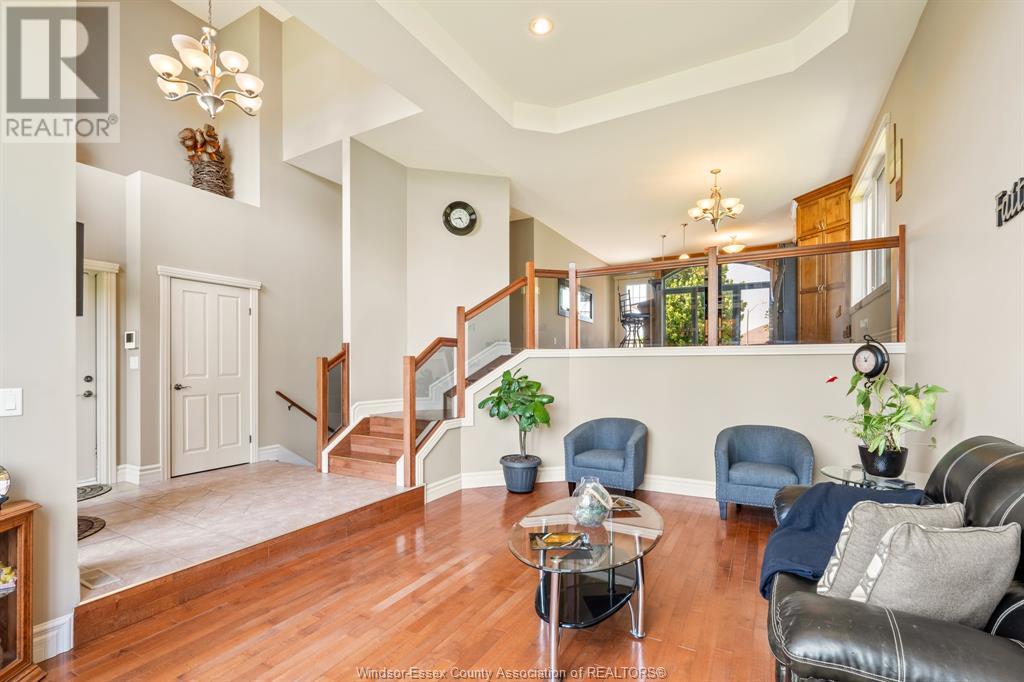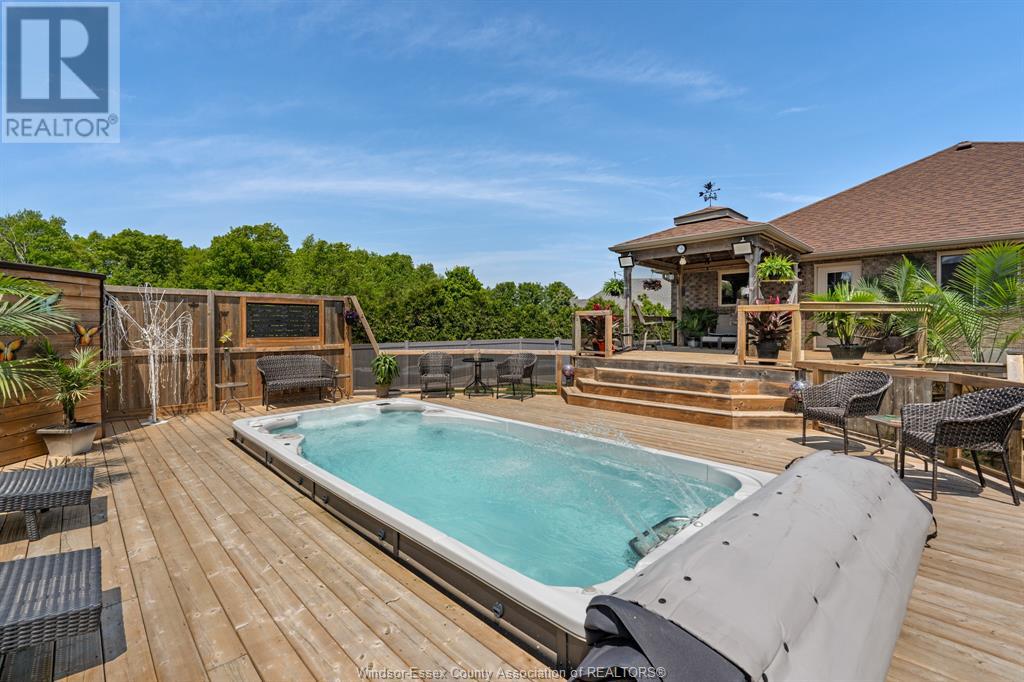

















































24 Marshwoods Boulevard Kingsville, ON
PROPERTY INFO
Explore a custom built 4-bed, 3-bath California raised ranch in Kingsville. Enter through an impressive foyer boasting an 18' ceiling, leading into an expansive kitchen & dining area. The main floor features an office, bedroom, bathroom & laundry room. Upstairs on the 3rd level, discover a secluded primary suite with a walk-in closet & ensuite featuring double sinks. The lower level offers a generous family room with a gas fireplace, home office, additional bedroom & bathroom. Uncover a bonus recreational room on the fifth level. The property boasts an attached heated 6.5 garage with storage space in the attic, along with a detached heated 32x24 workshop and an 8x16 shed. Sit back and relax in this backyard oasis featuring a multi-tiered deck, Hydropool Swim Spa, TV, fireplace & surround sound. Qualified buyers only. (id:4555)
PROPERTY SPECS
Listing ID 24015335
Address 24 MARSHWOODS BOULEVARD
City Kingsville, ON
Price $1,499,999
Bed / Bath 4 / 3 Full
Style Bi-level, Raised ranch
Construction Brick, Concrete/Stucco
Flooring Carpeted, Ceramic/Porcelain, Cushion/Lino/Vinyl, Hardwood
Land Size 0XIRREG X IRREG
Type House
Status For sale
EXTENDED FEATURES
Year Built 2008Appliances Dishwasher, Dryer, Hot Tub, Microwave Range Hood Combo, Refrigerator, Stove, WasherFeatures Finished Driveway, Front Driveway, Golf course/parkland, Side DrivewayOwnership FreeholdCooling Central air conditioningFoundation ConcreteHeating Forced air, FurnaceHeating Fuel Natural gas Date Listed 2024-07-03 18:01:16Days on Market 143
LISTING OFFICE:
Deerbrook Realty Inc. Brokerage, Magda Marcinkowski

